Holcombe Design House
Description
3 Car Garage on this popular Holcombe design! 9 ceilings and study near foyer. Large kitchen island with quartz countertops and an overhang for seating. Amazing walk-in pantry with plenty of shelving. 6 sliding back door to let in all the natural light from your fully sodded yard. Great Room with tons of furniture layout possibilities and plenty of room for entertaining. Great coat/boot drop stop near the garage entrance with closet for those winter items. A turn back staircase with 2 story landing leads to the 2nd floor where youll find 4 bedrooms and an upstairs laundry with huge storage or laundry room extension. Primary suite has private water closet, double sinks, walk-in shower, and massive walk-in. 3 additional bedrooms are all great sized with nice closet space.
Overview
-
ID 7172
-
Type Single Family Home
-
Bedrooms 4
-
Bathrooms 2
-
Garages 1
-
Size 2,356 SqFt
-
Year Built 2022
Address
Open on Google Maps-
Address 251 Crestview Ct, Pickerington, OH 43147
-
Country Canada
-
City/Town Toronto
Details
-
Property ID 7172
-
Price $464,900
-
Property Type Single Family Home
-
Property Status Newly Built
-
Bedrooms 4
-
Bathrooms 2
-
Year Built 2022
-
Size 2,356 SqFt
-
Garages 1
Features
Location
Mortgage Calculator
Nearby Places
Rating & Reviews
Similar Homes You May Like
Top Notch Builder that Understands The Importance of High-Quality Finishes
$1,995,000- 5 Br
- 6 Ba
- 5,774 SqFt
A stunning, New construction, Custom-built Modern Spanish Style Home
$3,450,000- 5 Br
- 5 Ba
- 3,160 SqFt
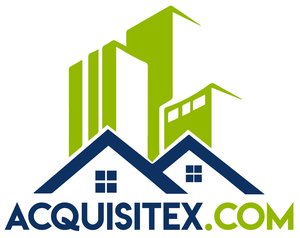

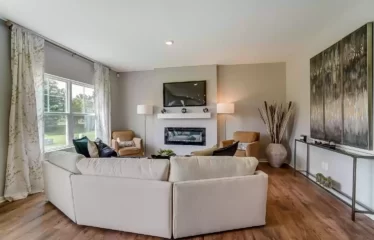
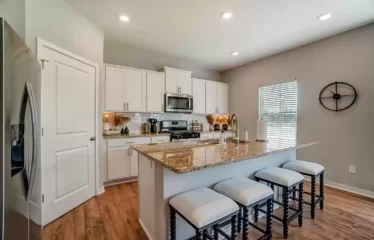
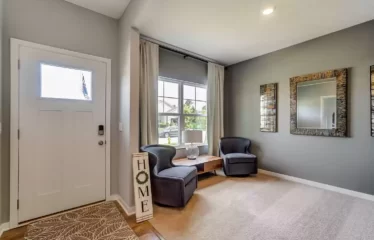
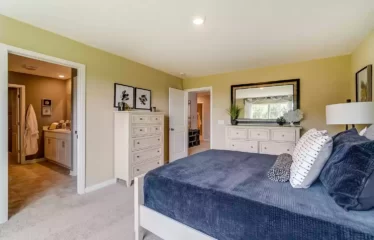
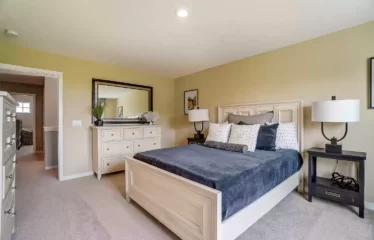
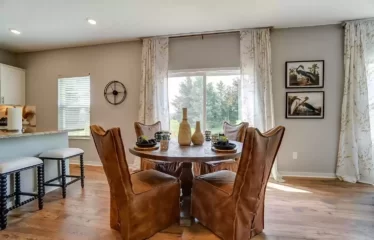
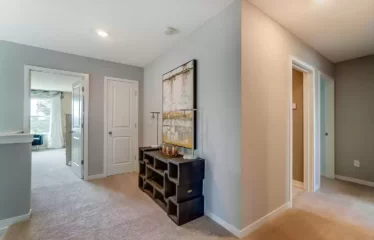
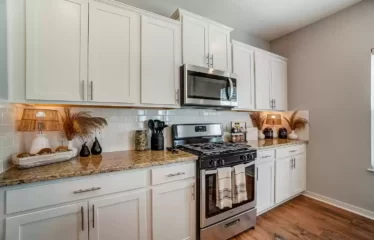
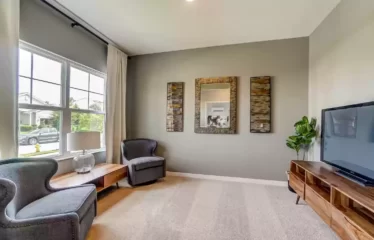
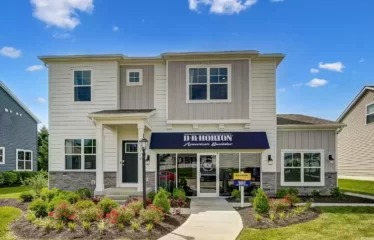
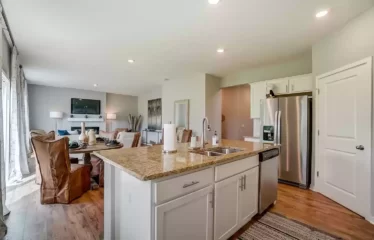
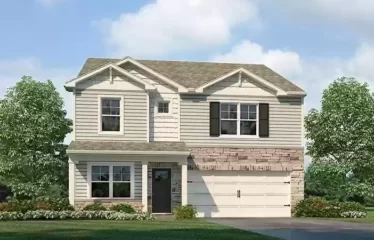
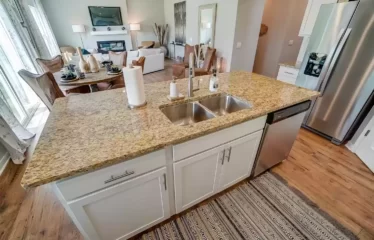
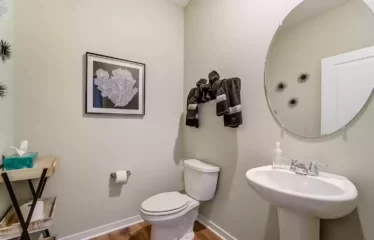
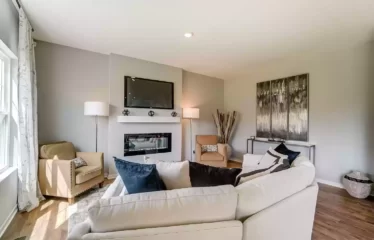
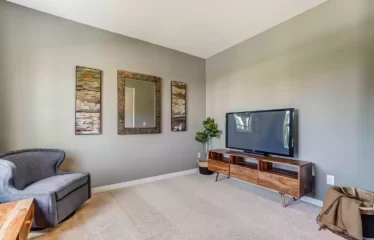
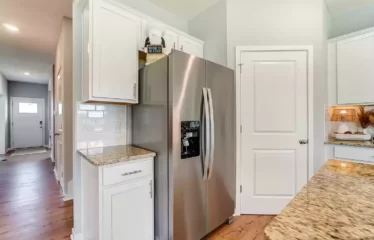
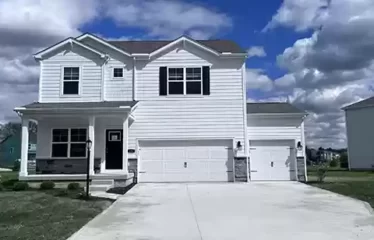
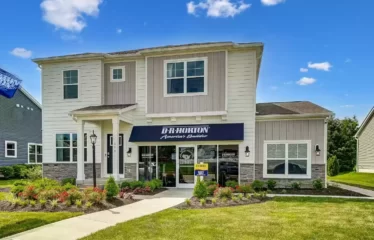
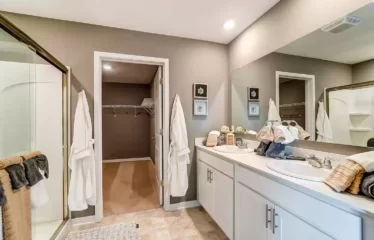
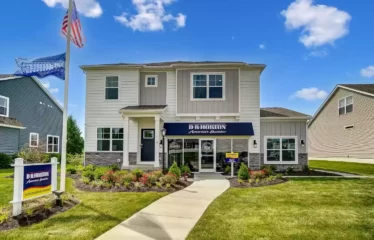
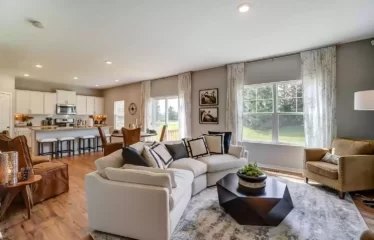
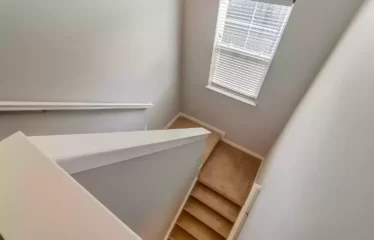
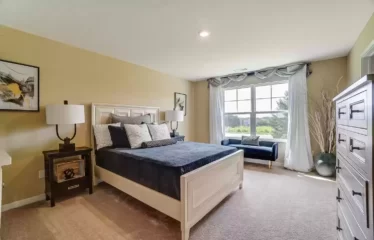
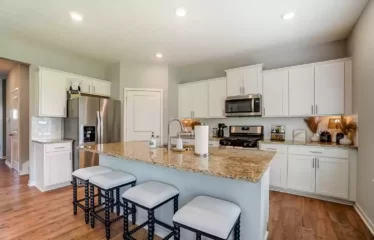
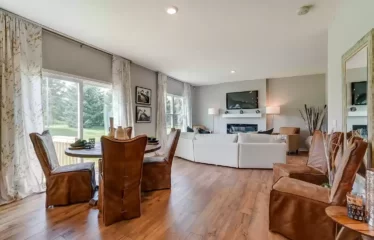
Avarage User Rating
Rating Breakdown
Write A Review