Completely Reimagined and Updated Stunning
Description
Completely reimagined and updated stunning architectural home with designer finishes located in prime Hollywood Hills. Designed by Marvin Taff, FAIA, showcasing ~5, 600 sf, the main home features 4 bedrooms, 6 bathrooms and floor to ceiling Fleetwood doors and windows that radiate the extensive city and mountain views from each vantage point. The property also has a detached ~850sf guest house with its own separate entrance hosting an additional bedroom, bathroom, and separate laundry. The main home highlights soaring ceilings with spacious living and dining area including a see-through fireplace. The gourmet chef’s kitchen boasts a large stone-topped island with warm custom cabinetry and includes Wolf and Sub-Zero appliances that flows seamlessly to the outside covered patio with built-in BBQ and fire pit. Up the stairs or elevator, the expansive primary suite welcomes you with bright natural light, an attached deck and a one- of-a-kind views of the Hollywood Sign, Griffith Observatory, Downtown and the Westside. Complete with a luxurious spa-like bathroom featuring dual vanities, walk-in steam shower with rainfall shower-head and freestanding soaker tub perfectly positioned to unwind with a breathtaking view. Additional amenities include a home theater, office, bonus room, multiple utility rooms, and a ~1, 000 sf garage that can fit up to 3 cars. A true Hollywood Hills gem!
Overview
-
ID 6791
-
Type Single Family Home
-
Bedrooms 5
-
Bathrooms 7
-
Garages 1
-
Size 6,463 SqFt
-
Year Built 2022
Address
Open on Google Maps-
Address 2650 Creston Dr, Los Angeles, CA 90068
-
Country United States
-
City/Town Los Angeles
Details
-
Property ID 6791
-
Price $5,695,000
-
Property Type Single Family Home
-
Property Status For Sale
-
Bedrooms 5
-
Bathrooms 7
-
Year Built 2022
-
Size 6,463 SqFt
-
Garages 1



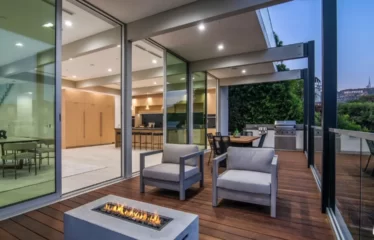

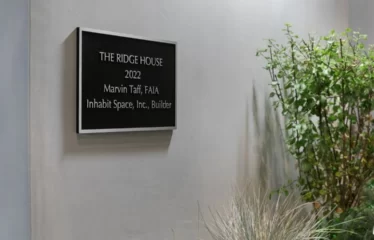
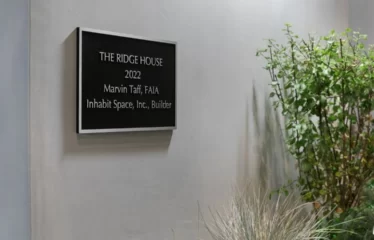


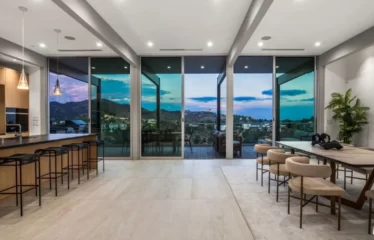

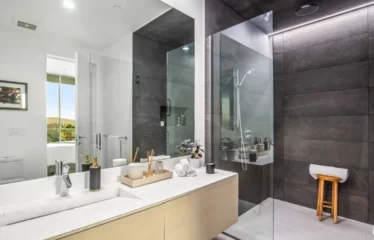
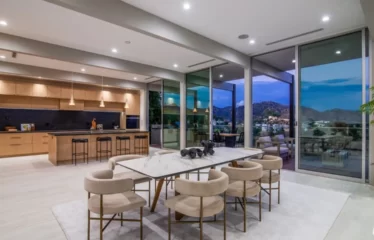
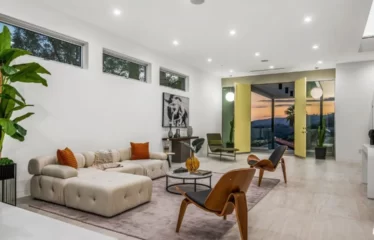
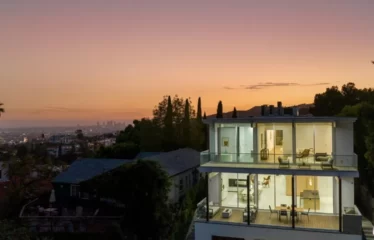
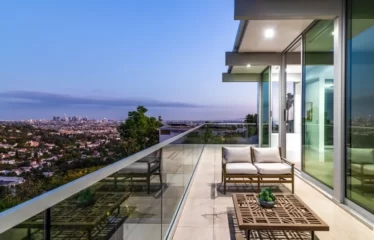
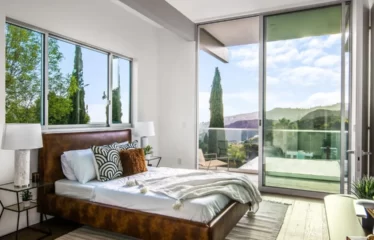
Avarage User Rating
Rating Breakdown
Write A Review