Exclusive Gated Community of Stallion Ranch Estates
La description
Custom single story home located within the exclusive gated community of Stallion Ranch Estates in Shadow Hills. This trophy estate is situated past a secondary gate for added security, on an expansive five acre lot featuring sweeping panoramic views of the city lights below. Elegant double metal doors greet you into the home. The spacious main living area allows for both grand entertaining and casual get-togethers. It consists of a living room with a gorgeous stone fireplace, formal dining room with french doors that open to the front courtyard and a family room that has another stunning fireplace, vaulted ceilings and a french door that looks out onto the backyard. The heart of the home is the eat-in chef’s kitchen, which boasts top-of-the-line stainless steel appliances, granite counters, a massive center island, walk-in pantry and additional butlers pantry across the hall with two wine fridges. The master suite features a cozy fireplace, sliding glass door that leads out to the back patio, his/her walk-in closets and a spa-like bath designed with an oversized shower, jetted tub and dual vanities. Additionally you will find two ensuite bedrooms and two bedrooms connected by a jack and jill bathroom, each with their own walk-in closet. The spacious backyard boasts a large grassy yard, covered patio, infinity edge pool/spa and bocce ball court. With plenty of room to make additions. Top notch amenities include a bonus room, laundry room, built-in speakers, high ceilings throughout, a large circular motor court and four car garage. This property is zoned A1, allowing for a variety of land uses.
Aperçu
-
identifiant 6826
-
Taper Maison unifamiliale
-
Chambres 5
-
Salles de bains 4
-
Garagistes 4
-
Taille 5,862 SqFt
-
Année de construction 2013
Adresse
Ouvrir sur Google Maps-
Adresse 10727 W Stallion Ranch Rd, Shadow Hills, CA 91040
-
De campagne États Unis
-
Ville/Ville Los Angeles
Des détails
-
ID de propriété 6826
-
Prix $4,595,000
-
Type de propriété Maison unifamiliale
-
Statut de la propriété À vendre
-
Chambres 5
-
Salles de bains 4
-
Année de construction 2013
-
Taille 5,862 SqFt
-
Garagistes 4
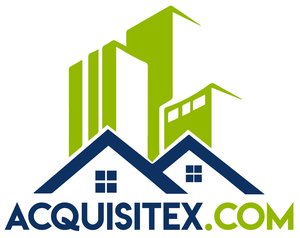

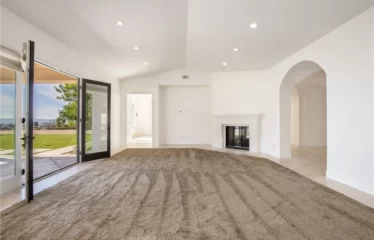
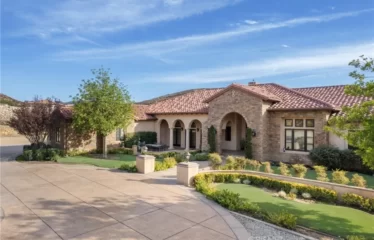
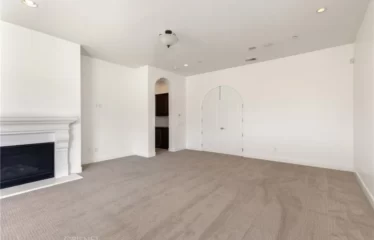
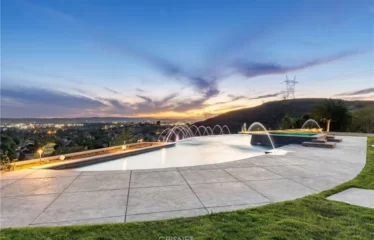

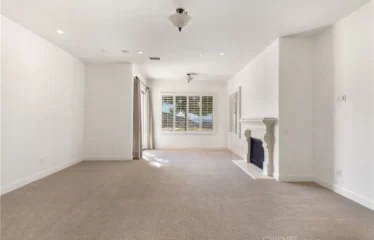
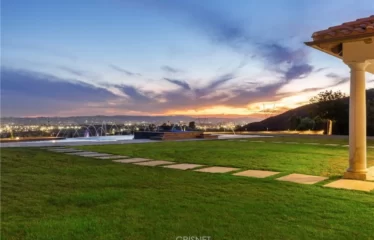
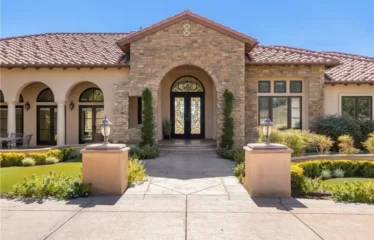
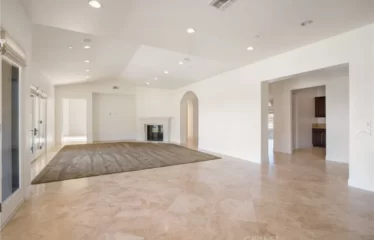
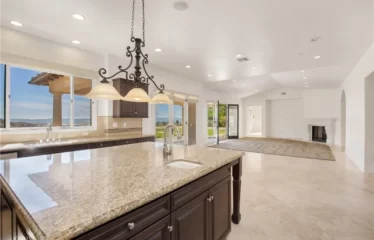
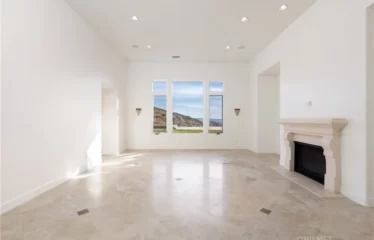
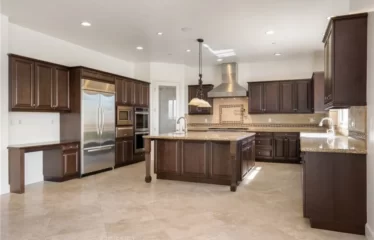
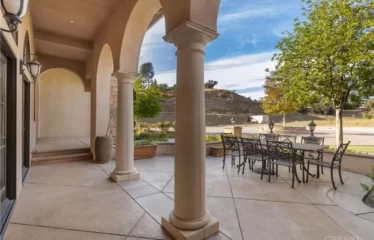
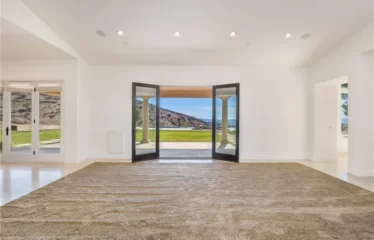
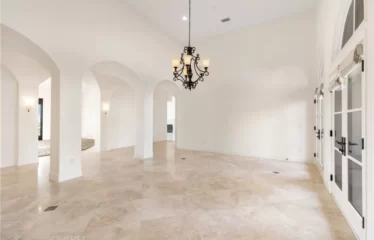
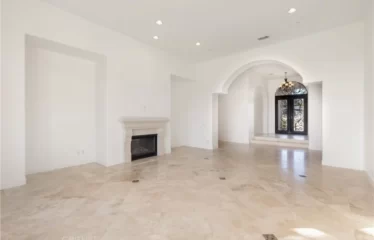
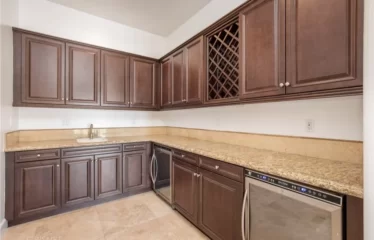
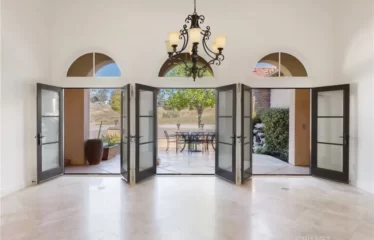
Évaluation moyenne des utilisateurs
Répartition des notes
Écrire une critique